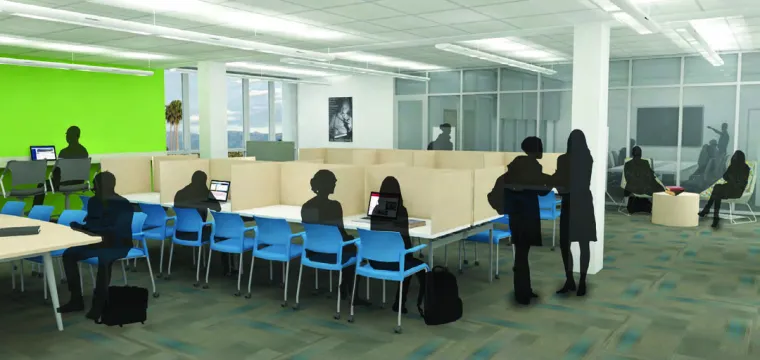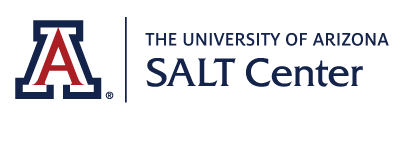Our Home: Renovation and Expansion of the Patricia A. Bartlett Building
Hillary Cummins
We are excited to share the details of our upcoming expansion and renovation with you.
In the fifteen years that we’ve inhabited our current facility, enrollment in the SALT Center has grown exponentially. Our retention has also increased, which means that more students are utilizing our program than ever before. We are bursting at the seams, and it’s time to bring our space into alignment with the demand for our services. UA junior, Will Ellis, agrees: “Personally, as a student, the building expansion offers me a chance to be more comfortable and to have more kinesthetic learning opportunities.”
This project will break ground in the fall, spearheaded by Gould Evans Architecture. Office Assistant, Isaac Flater, feels that our collaboration with the architects of record for the building will yield more than just a cosmetic makeover:
The architects have worked closely with our staff here to create a space that will meet everyone’s needs.
- Isaac Flater
In order to expedite the construction process, the SALT Center team will move out of the Patricia A. Bartlett Building and provide services in temporary spaces on campus for the 2015-2016 academic year (for information about our temporary space, flip to the last page of this Journal).
The renderings on these pages highlight the changes that will occur. On the first floor, we will enclose our courtyard to create a new lobby, as well as a communal space where students can relax, study, and connect with one another. Strategic Learning Specialist, Juan Godoy, believes that this space will be very valuable: “Having an open space to sit and socialize will be incredibly beneficial to students.”
We will then bridge the expanse between the second floor tutoring area and our existing conference room in order to create a larger one-on-one tutoring space, where tutors, like Tani Doherty, can more effectively assist students: “I’m excited about the expanded space for tutoring – we will have a quieter space for each student with less distraction.”
All of these new spaces will incorporate educational technology. Students will be able to bring their own devices and work independently, or collaborate with others around educational technology hubs. Moreover, our tech coaches will be available to help students explore assistive software programs and apps that will enhance their learning experience.
In addition to some much-needed elbow room, this expansion will provide unique and functional new spaces in which our team and our students can continue to thrive, and it wouldn’t be possible without the support of our dedicated friends. As Stephen Ferris, Learning Support Services Coordinator, put it, “By contributing to this project, our donors have ensured that current and future students will receive all of the benefits that our program has to offer in an environment that meets their needs.”

Rendering of new second-floor tutoring space and floor plans, courtesy of Gould Evans Architecture

